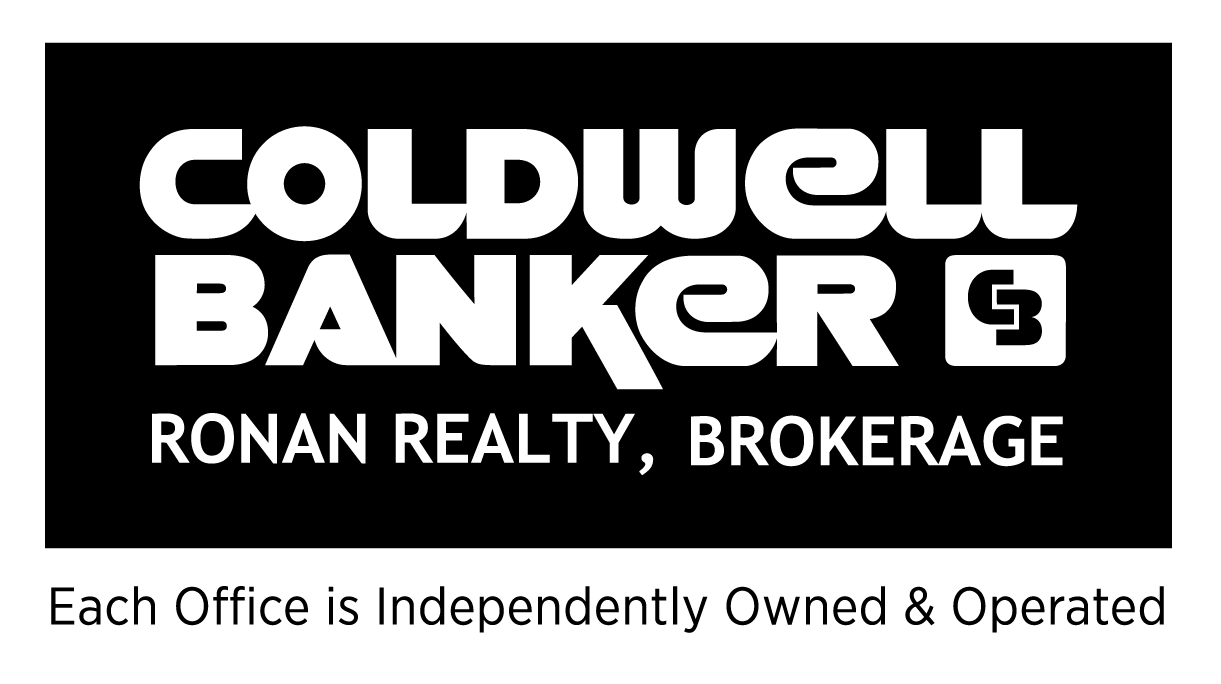IMPRESSIVE LUXURY HOME IN INNISFIL! Immaculate 5 Bed, 4 Bath, 3097 Sqft Family Home Loaded w/Upgrades & High-End Finishes! Gorgeous Eat-In Kitchen w/Granite Counters, Tiled Backsplash, Island w/Breakfast Bar & SS Appliances (Oversized Gas Stove). Amazing Living Room w/Soaring 19ft Ceilings & Gas Fireplace. Large Formal Dining Rm. In-Law Friendly Main Floor Bedroom/Play Rm, Office/Den, Powder Rm & Laundry Rm. Magnificent Primary Suite w/Spa-Like Ensuite & 2 Walk-In Closets. 2ND Primary w/Full Ensuite Bath. 2 Spare Bedrooms Share A Jack & Jill Bath. Unspoiled Basement w/Rough-In Bath & Cold Cellar. KEY FEATURES: Hardwood Flooring, Upgraded Tile & Lighting, 9 Foot Ceilings (Main & Upper Level), Vaulted Ceilings, Oversized Windows, Wood Staircase w/Metal Spindles, Brick & Stone Exterior, Covered Front Porch, Double Garage w/Openers & Inside Entry, 4 Car Driveway (No Sidewalk), Newly Fenced Yard w/Gates. Close To Schools, Shops, Parks, Marinas, Golfing, Beaches & Friday Harbour Resort. A MUST SEE! (id:4069)
| Address |
1433 MCROBERTS CRESCENT Crescent |
| List Price |
$1,430,000 |
| Property Type |
Single Family |
| Type of Dwelling |
House |
| Style of Home |
2 Level |
| Area |
Ontario |
| Sub-Area |
Innisfil |
| Bedrooms |
5 |
| Bathrooms |
4 |
| Floor Area |
3,097 Sq. Ft. |
| Year Built |
2018 |
| MLS® Number |
40643877 |
| Listing Brokerage |
RE/MAX Hallmark Chay Realty Brokerage
|
| Basement Area |
Full (Unfinished) |
| Postal Code |
L9S4R7 |
| Zoning |
RESIDENTIAL |
| Site Influences |
Beach, Golf Nearby, Park, Place of Worship, Schools, Shopping, View |
| Features |
Paved driveway, Automatic Garage Door Opener |





































 The Real Edge
The Real Edge