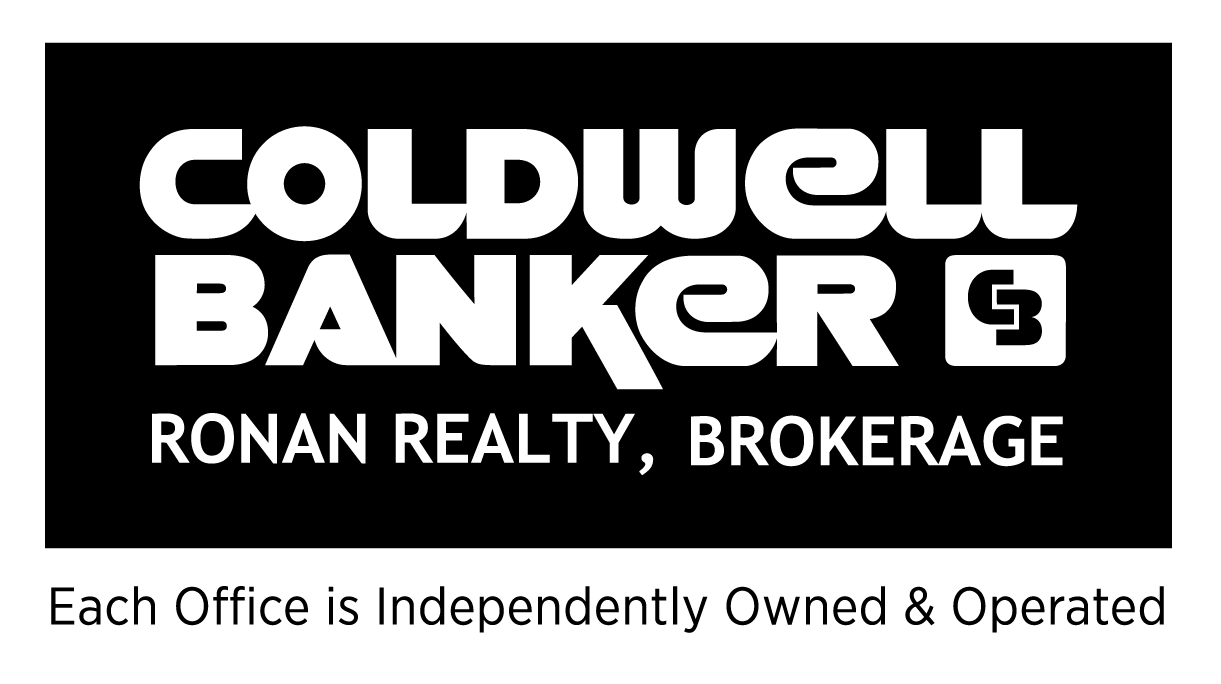Wow! Simply Sensational! Knock-Out Custom Built with Over 6500 SF of Living Space on 3 Levels, 6 Bedrooms, 0.7 AC 200 ft Frontage Nicely Landscaped Lot with Magnificent Backyard Oasis with Inviting Inground Saltwater Pool & Enticing Entertainment Area! Bring Your Business Home with Heated Shop and Parking for Over 20 Vehicles! Curb Appeal and Much More! Soaring 9-20 ft Ceilings! Hardwood Floors on 3 Levels - Smooth Ceilings - Open Concept Plan! Huge Gourmet Centre Island Kitchen with Custom Cabinetry and Top of the Line SS Appliances - Massive 2 storey Great Room Overlooking Pool with Walk-Out to 2000 SF Permacon Entertainment Area! Primary Bedroom on Ground Floor with Inviting Ensuite and Organized Walk-In! Baths to all 5 Above Grade Bedrooms! Second Floor Open Concept Sitting Area Overlooking Great Room! ""Unfinished"" 600 SF Bonus Room Over Garage! Bright Professionally Finished Lower Level Too! (id:4069)
| Address |
2749 13TH LINE |
| List Price |
$2,148,888 |
| Property Type |
Single Family |
| Type of Dwelling |
House |
| Area |
Ontario |
| Sub-Area |
Bradford West Gwillimbury |
| Bedrooms |
6 |
| Bathrooms |
6 |
| Floor Area |
3,500 Sq. Ft. |
| Lot Size |
200 x 150 FT ; Level 0.7 Ac Backs to Green 200' front Sq. Ft. |
| MLS® Number |
N9363265 |
| Listing Brokerage |
THE LIND REALTY TEAM INC.
|
| Basement Area |
Full (Finished) |
| Postal Code |
L0L1R0 |
| Zoning |
RES |
| Site Influences |
Place of Worship |
| Features |
Level lot, Wooded area, Conservation/green belt, Level |
| Amenities |
Fireplace(s) |









































 The Real Edge
The Real Edge