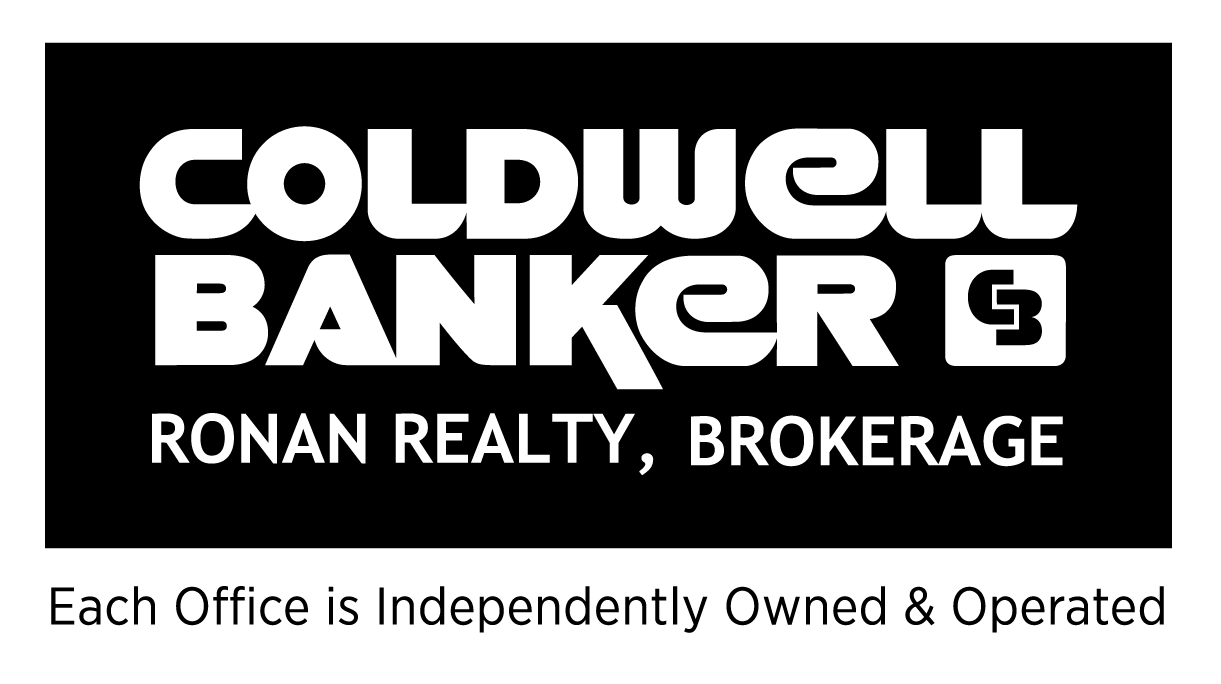Open House Sunday NOV 17 1-3. Detached Shop 1.16 acres. Bachelor apt! Nanny Suite! This is the ultimate package where you can enjoy country yet be close to Beeton, Alliston, Bradford. 4 level side split has 6 bedrooms 4 baths 2 dining rms, 2 living rms, with over 4000 sq ft fin space. Upon entering you are greeted with a bright warm neutral decor, large foyer, french drs to living room. The functional kitchen has 2 pantries and plenty of cupboard space, plus has a pass through window to the formal dining room. Picture family gatherings in this dining room off the kitchen with the wood fireplace warming the atmosphere. Display your precious items in the built in china cabinets with lighting on both sides of the fireplace plus w/o through patio drs to a 3 season sun room with one of the best panoramic views of the valley in the area. The main level also has a nanny suite w bedroom & ensuite & living room plus walk in closet and/or convert closet back to kitchenette/ldy plus 2 w/outs to decks facing backyard & valley. The 2nd floor has 3 good size bedrooms, master with new carpet & sliding drs to deck, main bath (cd be converted back to semi-ensuite). Walk down oak stairs to above grade lower level family room w new hardwood floor March 2024 and yet another floor to ceiling wood fireplace & sliding drs to patio facing front yard...bedroom...3 pc bath/ldy rm w oversize window. The bsmt has a large gym area and/or pool table room, plus cold rm & furnace rm + bachelor apt. The apt has a large living room, full kitchen w window + separate den w storage closet and is accessible via walk up to garage. 24' x 32' SHOP is heated & insulated w 100amp panel w window a/c and 6' barn door w ramp. The attached double garage is 26' x 20' w access to gym and bachelor apt. WOW! your driveway can park approx 15 vehicles. Smoke free home. (No neighbours behind or on 1 side.) BONUS: New Septic Tank June 2024. New UV Light Sept 25/24. Shingles 2022. A/C has new motor spring 2024. (id:4069)
| Address |
5884 7TH Line |
| List Price |
$1,329,000 |
| Property Type |
Single Family |
| Type of Dwelling |
House |
| Area |
Ontario |
| Sub-Area |
Beeton |
| Bedrooms |
6 |
| Bathrooms |
4 |
| Floor Area |
4,086 Sq. Ft. |
| Lot Size |
1.16 Sq. Ft. |
| Year Built |
1977 |
| MLS® Number |
40653195 |
| Listing Brokerage |
RE/MAX Crosstown Realty Inc. Brokerage
|
| Basement Area |
Full (Finished) |
| Postal Code |
L0G1A0 |
| Zoning |
A-2 |
| Site Influences |
Golf Nearby, Hospital, Place of Worship, Public Transit, Shopping, View |
| Features |
Crushed stone driveway, Country residential, Sump Pump, Automatic Garage Door Opener, In-Law Suite |

















































 The Real Edge
The Real Edge