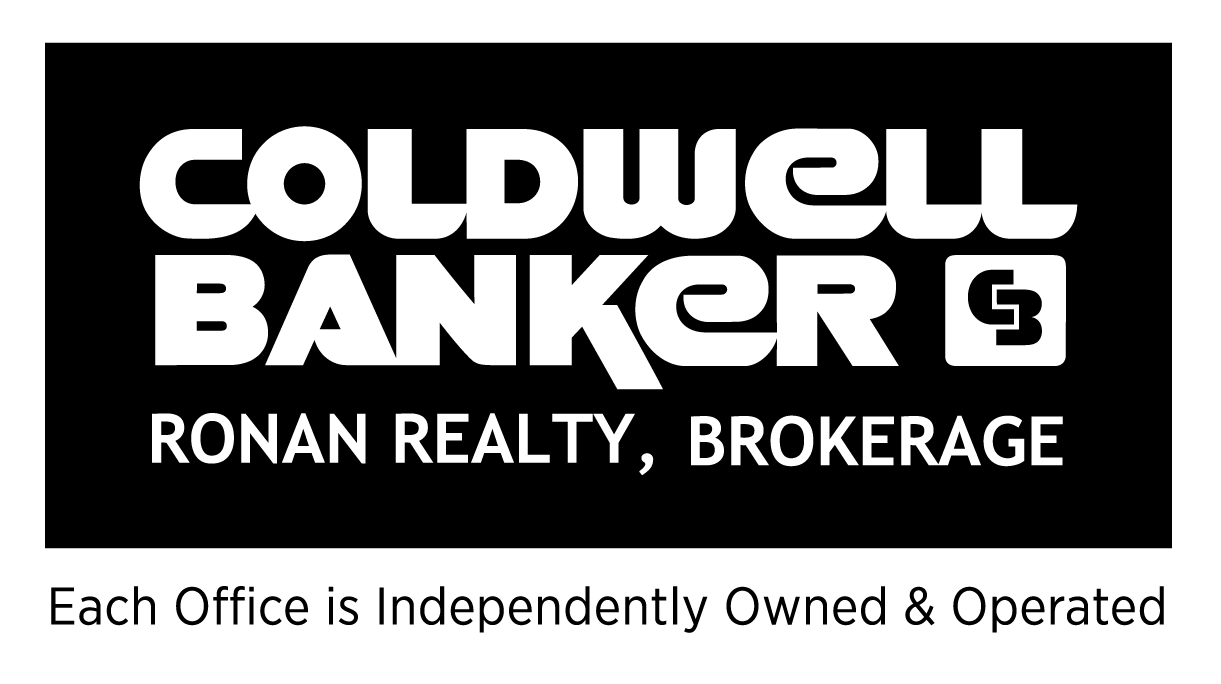Detached shop sits on 1.16 acres. Private Nanny Suite on main level. Bachelor Apt w sep entry. This is the ultimate package where you can enjoy country yet be 10 min to HWY 400. This 4 level side split has over 4000 sq ft finished - 4 baths, 5 walk outs, 2 dining rooms, 3 living rooms, 5 bdrms, 2 kit. Upon entering you are greeted w a neutral decor, french doors to living room, some new hardwood floors, 3 season sun room facing one of the best panoramic views of the valley. The property has lovely perennials, a pear tree, maple trees, lilac, crab apple trees. The kit has 2 pantries and plenty of cupboard space plus a pass through window to formal dining room. Display your precious items in the built in china cabinets with lighting on both sides of the fireplace. The bsmt has a large gym area and/or pool table room plus cold rm. Detached 700 sq ft workshop heated insulated w 100 amp also has 6' barn door w ramp. No houses behind or on one side. The oversized dbl garage (26 x 20) has access to basement gym & bachelor apt + houses the 200 amp panel. Driveway can park 15 vehicles. Smoke free home. New Septic Tank June 2024. Shingles 2022. New UV Light Sept 25. A/C w new motor in spring. New hardwood floor in Rec Room March 2024. **** EXTRAS **** All light fixtures, shelving on walls in shop/furnace rm/cold rm. Garage work bench. Digital antenna. HWT 60 gal owned. Shop window A/C, 2 sheds. (id:4069)
| Address |
5884 7TH LINE |
| List Price |
$1,279,000 |
| Property Type |
Single Family |
| Type of Dwelling |
House |
| Area |
Ontario |
| Sub-Area |
New Tecumseth |
| Bedrooms |
5 |
| Bathrooms |
4 |
| Floor Area |
2,500 Sq. Ft. |
| Lot Size |
130 x 390 Acre Sq. Ft. |
| MLS® Number |
N9371731 |
| Listing Brokerage |
RE/MAX CROSSTOWN REALTY INC.
|
| Basement Area |
N/A (Finished) |
| Postal Code |
L0G1A0 |
| Zoning |
A-2 |
| Site Influences |
View |
| Features |
Wooded area, Flat site, Dry, Sump Pump, In-Law Suite |
| Amenities |
Fireplace(s) |








































 The Real Edge
The Real Edge