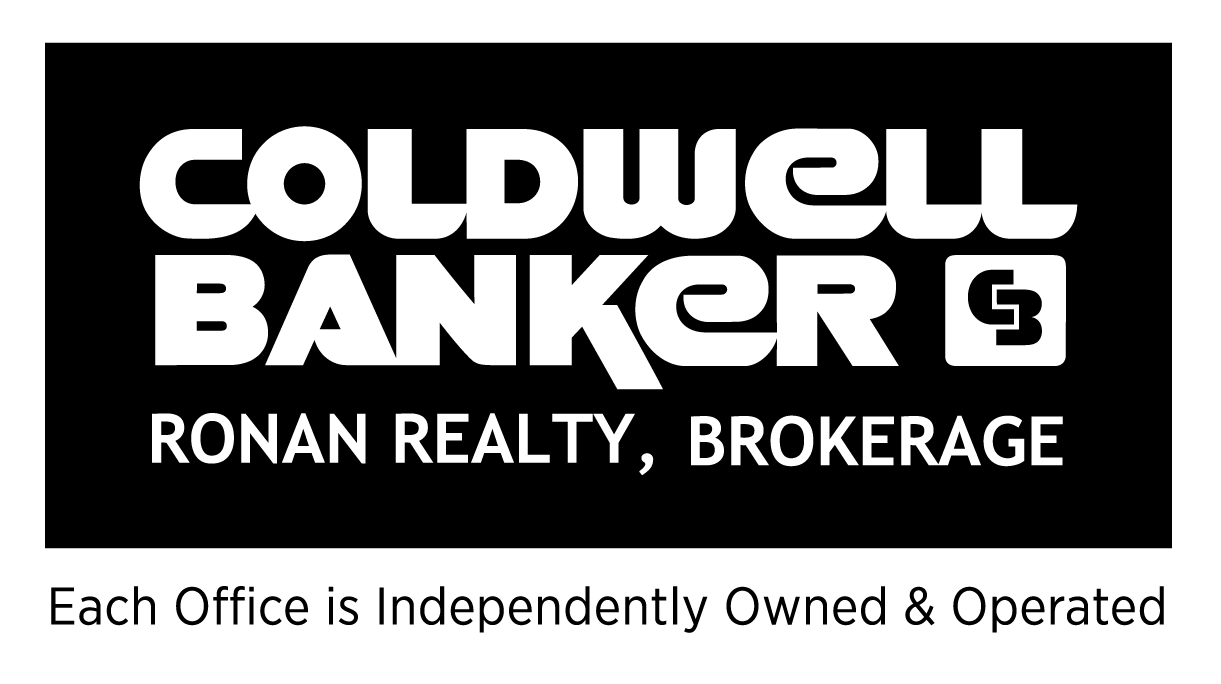3 + 1 bedroom, 4 bath home backing on to green space! With almost 2,000 sq ft above grade and nearly 2,600 total sq ft finished including the basement, this home offers plenty of space for your growing family. Very bright and inviting floor plan, with plenty of windows, open concept layout, and over 60 pot lights throughout the home! Relax on the large deck in your private, fully fenced backyard with no rear neighbors in sight. 2nd floor is well laid out with large hallway area, 3 generous sized bedrooms, laundry room, and 2 full baths, including ensuite with separate shower. Finished basement has rec area, bedroom and 3 piece bath. Entire home is carpet free, inside man-door to garage, SS appliances, breakfast bar, covered front porch. Short walk to school and park, scenic river, easy access to Hwy 400, close to all kinds of shopping/dining. Click on View listing on realtor website for additional info. (id:4069)
Address
38 STEELE Street
List Price
$849,900
Property Type
Single Family
Type of Dwelling
House
Style of Home
2 Level
Area
Ontario
Sub-Area
Alliston
Bedrooms
4
Bathrooms
4
Floor Area
2,567 Sq. Ft.
MLS® Number
40701678
Listing Brokerage
RE/MAX Hallmark Chay Realty Brokerage
Basement Area
Full (Finished)
Postal Code
L9R0E6
Zoning
Res
Site Influences
Golf Nearby, Hospital, Park, Schools
Features
Ravine



















































 The Real Edge
The Real Edge